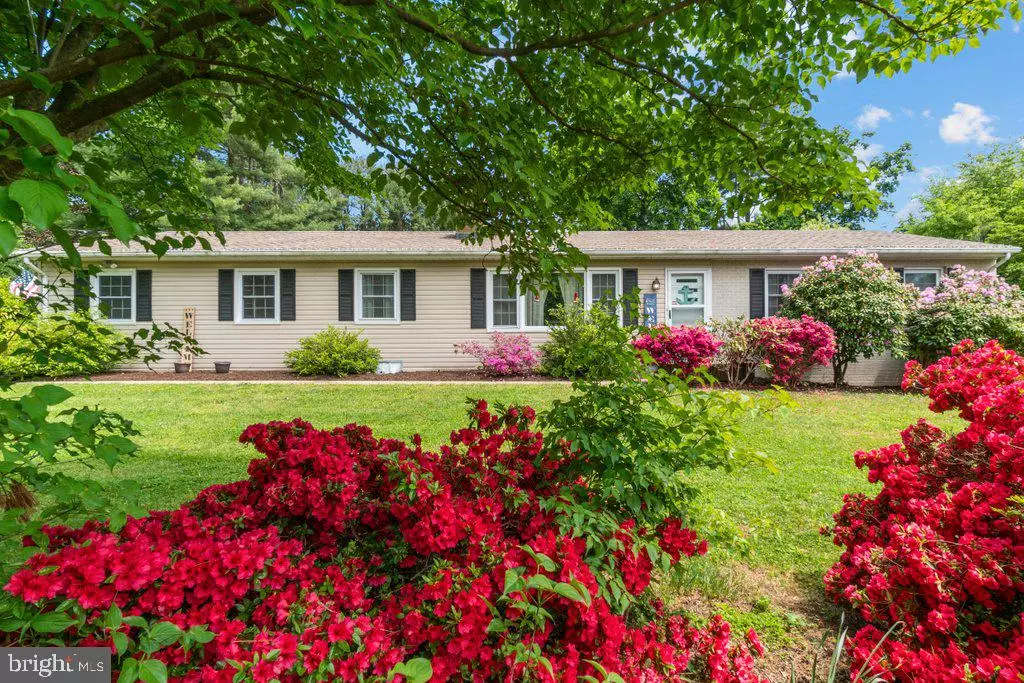$475,000
$475,000
For more information regarding the value of a property, please contact us for a free consultation.
13905 MANOR RD Baldwin, MD 21013
3 Beds
2 Baths
1,431 SqFt
Key Details
Sold Price $475,000
Property Type Single Family Home
Sub Type Detached
Listing Status Sold
Purchase Type For Sale
Square Footage 1,431 sqft
Price per Sqft $331
Subdivision Baldwin
MLS Listing ID MDBC2095662
Sold Date 08/09/24
Style Ranch/Rambler
Bedrooms 3
Full Baths 2
HOA Y/N N
Abv Grd Liv Area 1,431
Originating Board BRIGHT
Year Built 1966
Annual Tax Amount $3,752
Tax Year 2024
Lot Size 1.000 Acres
Acres 1.0
Lot Dimensions 2.00 x
Property Description
Welcome to your beautifully maintained rancher nestled in the picturesque landscape of Baldwin, Maryland. Situated on a serene acre of land, this charming residence offers breathtaking views of the surrounding countryside. Step inside to discover a spacious and inviting interior, flooded with natural light pouring in through the expansive bay window. The heart of the home is the generous living area, where you can unwind by the cozy fireplace featuring a wood stove insert, perfect for those chilly evenings. Boasting three bedrooms and two bathrooms, including a luxurious ensuite in the main bedroom, this home offers comfort and convenience at every turn. The main living areas showcase stylish and durable LVP flooring, adding a touch of modern elegance to the space. Entertain guests or simply enjoy the tranquility of your surroundings on the new ground deck, ideal for outdoor gatherings and al fresco dining. With ample space for parking and storage, the two-car garage provides added convenience for homeowners. Looking to expand? The unfinished basement offers endless possibilities, providing a spacious canvas for your imagination to run wild. Don't miss your chance to make this idyllic retreat yours. Schedule a showing today and experience the beauty and tranquility of Baldwin living at its finest.
Location
State MD
County Baltimore
Zoning X
Rooms
Basement Full, Interior Access, Unfinished
Main Level Bedrooms 3
Interior
Interior Features Dining Area, Entry Level Bedroom, Floor Plan - Traditional, Formal/Separate Dining Room, Tub Shower
Hot Water Oil
Heating Baseboard - Hot Water
Cooling Central A/C
Flooring Luxury Vinyl Plank
Fireplaces Number 1
Equipment Dishwasher, Dryer, Oven/Range - Electric, Refrigerator, Stove, Washer
Fireplace Y
Window Features Bay/Bow
Appliance Dishwasher, Dryer, Oven/Range - Electric, Refrigerator, Stove, Washer
Heat Source Oil
Laundry Dryer In Unit, Has Laundry, Washer In Unit
Exterior
Exterior Feature Deck(s)
Parking Features Garage - Side Entry, Inside Access
Garage Spaces 4.0
Water Access N
View Trees/Woods
Accessibility 2+ Access Exits
Porch Deck(s)
Attached Garage 2
Total Parking Spaces 4
Garage Y
Building
Lot Description Backs to Trees, Front Yard, Rear Yard, Private, Trees/Wooded
Story 1
Foundation Concrete Perimeter
Sewer Private Septic Tank
Water Well
Architectural Style Ranch/Rambler
Level or Stories 1
Additional Building Above Grade, Below Grade
New Construction N
Schools
School District Baltimore County Public Schools
Others
Senior Community No
Tax ID 04101023015430
Ownership Fee Simple
SqFt Source Assessor
Acceptable Financing Cash, Conventional, FHA, VA
Listing Terms Cash, Conventional, FHA, VA
Financing Cash,Conventional,FHA,VA
Special Listing Condition Standard
Read Less
Want to know what your home might be worth? Contact us for a FREE valuation!

Our team is ready to help you sell your home for the highest possible price ASAP

Bought with Ashton L Drummond • Cummings & Co. Realtors





